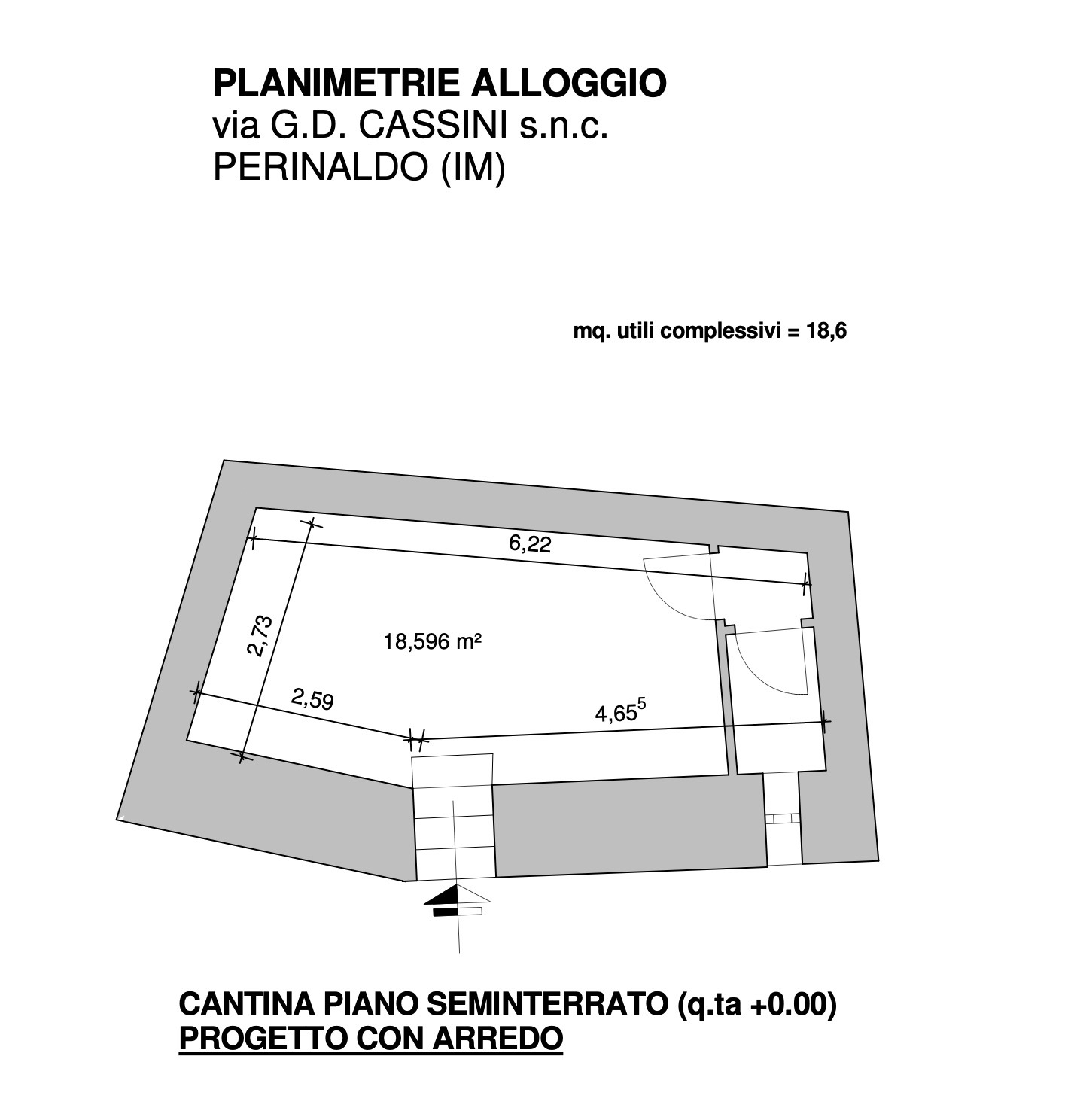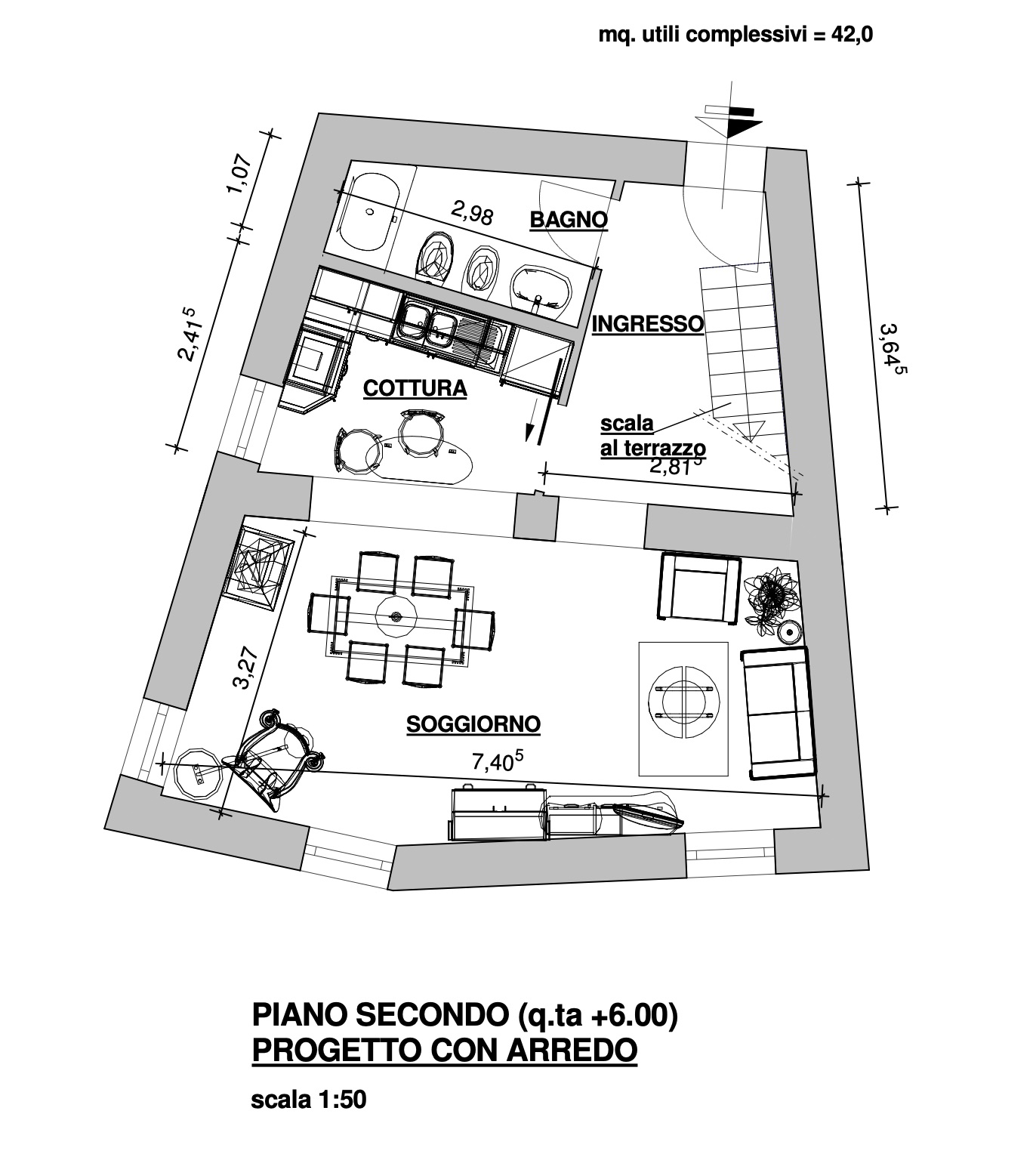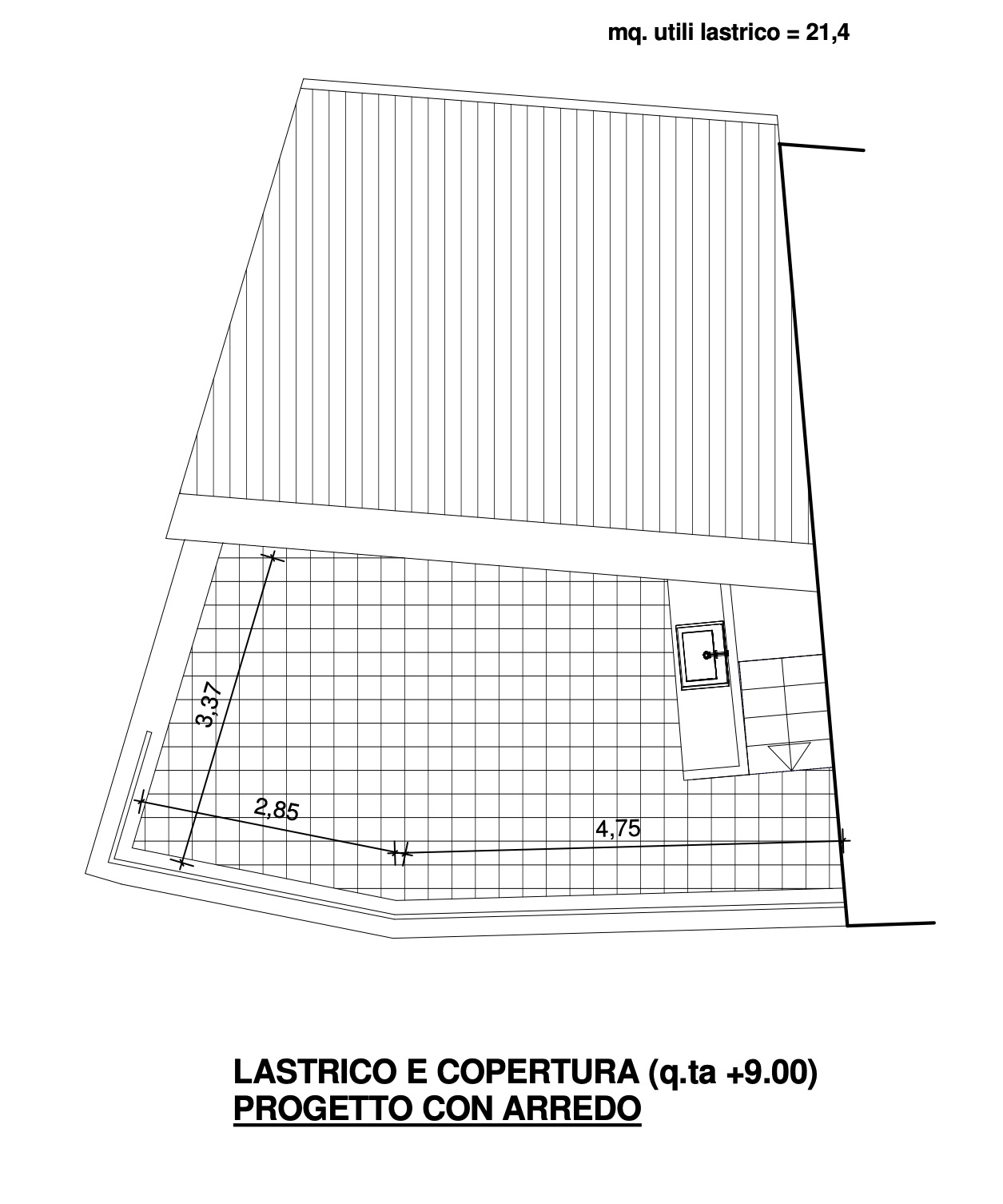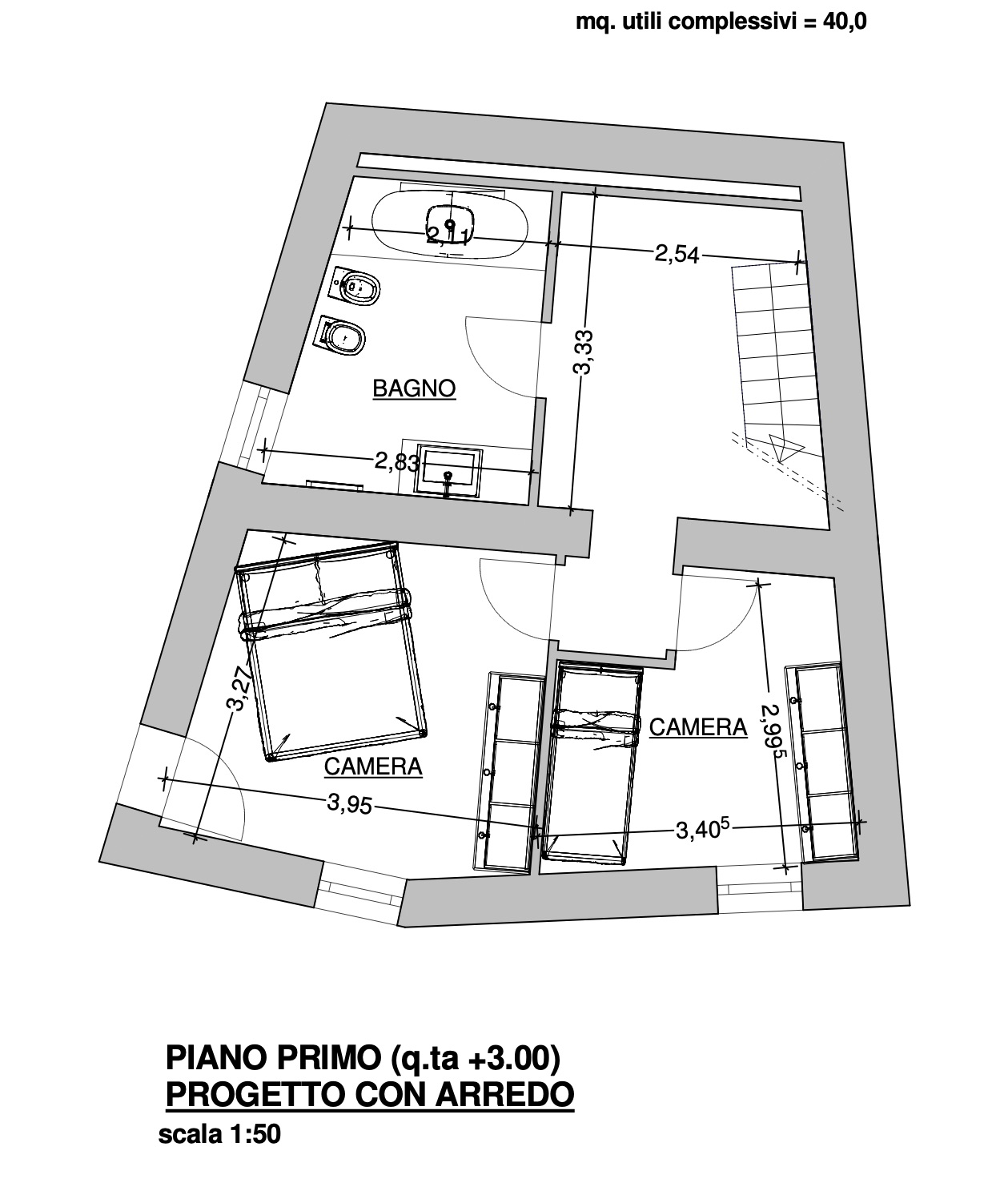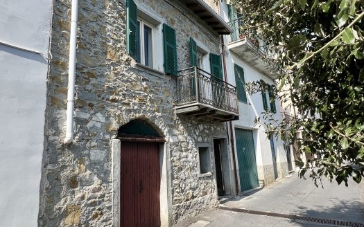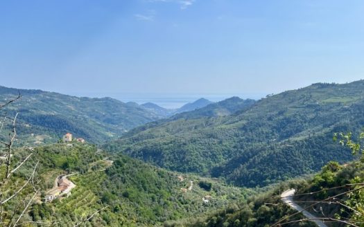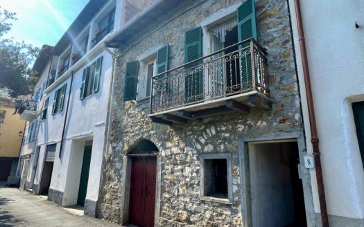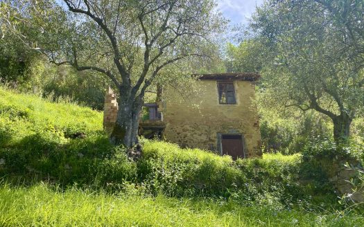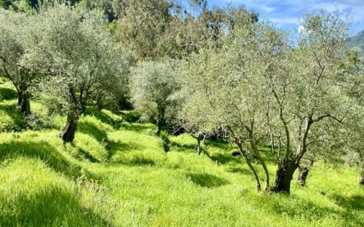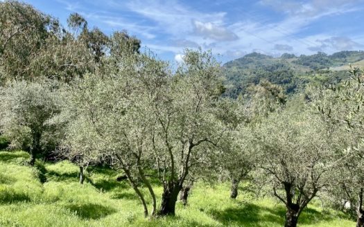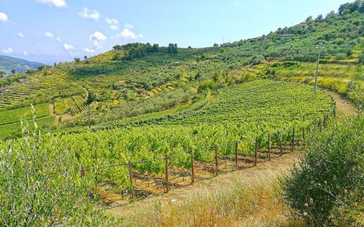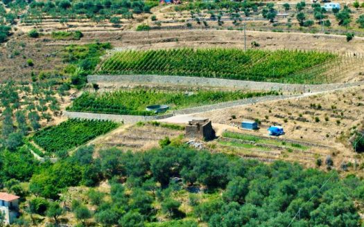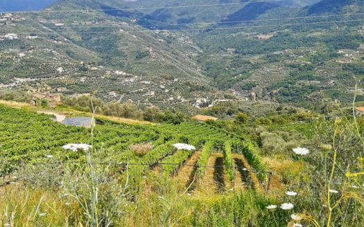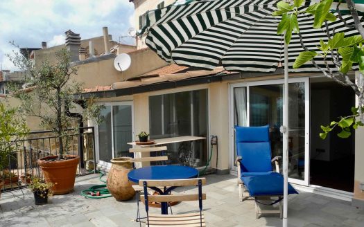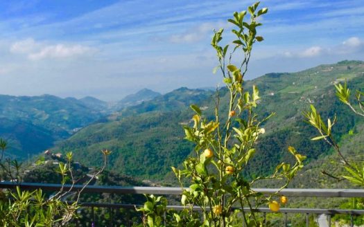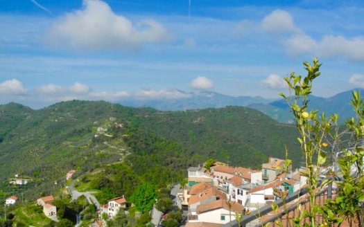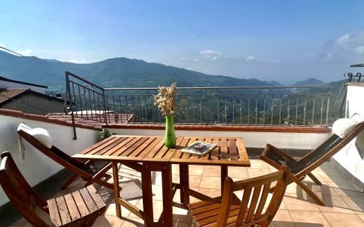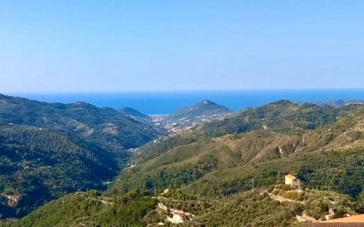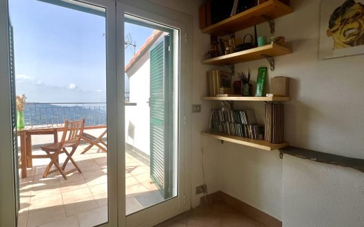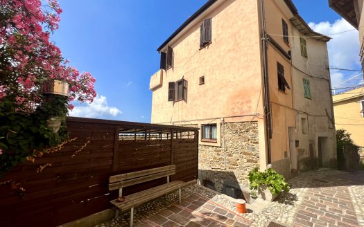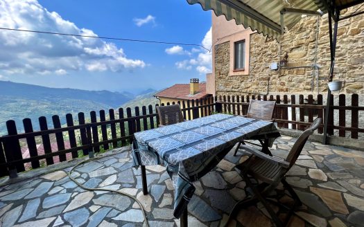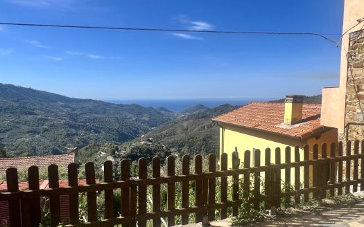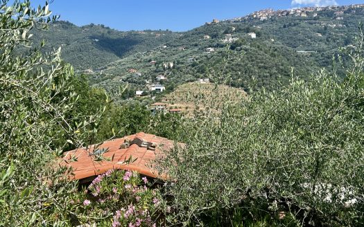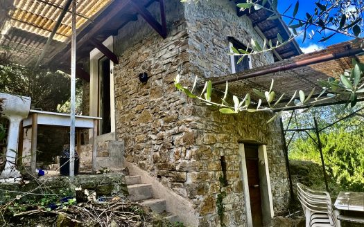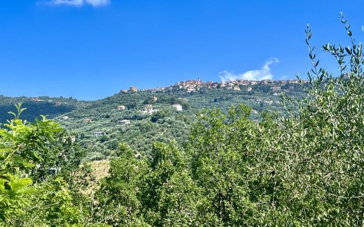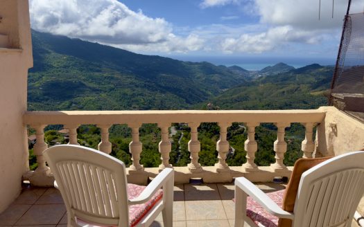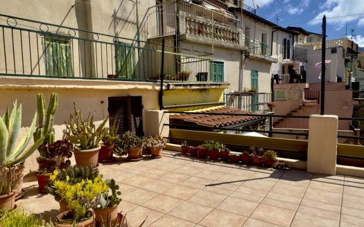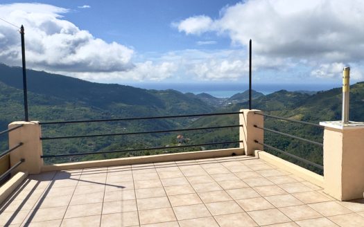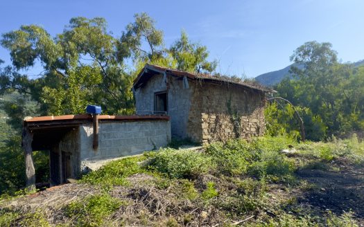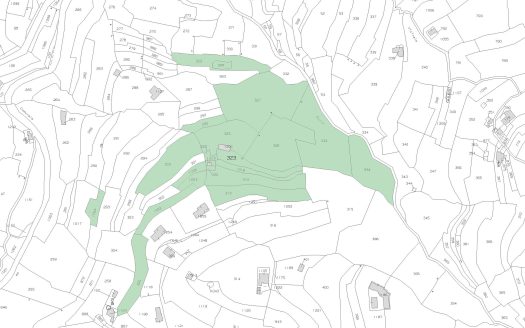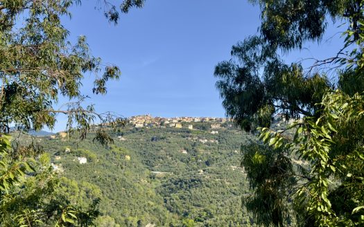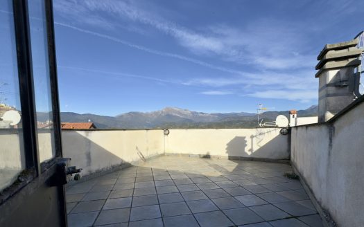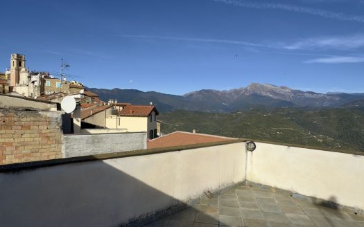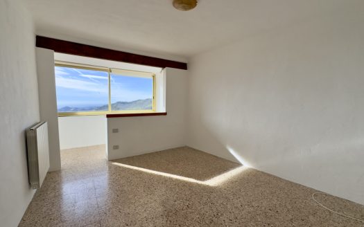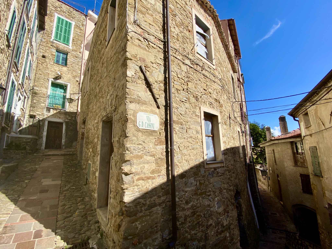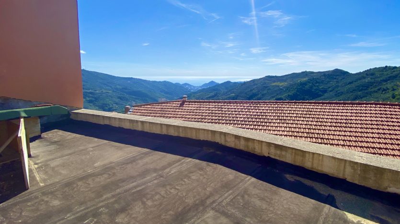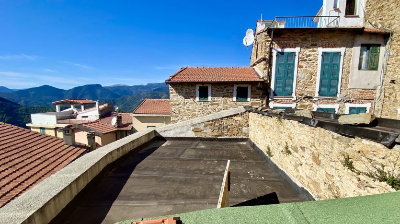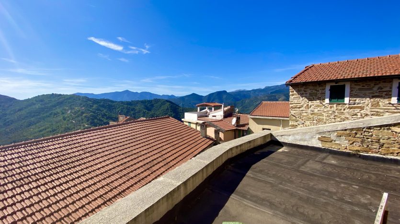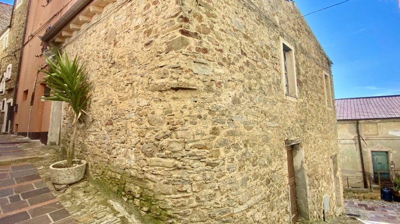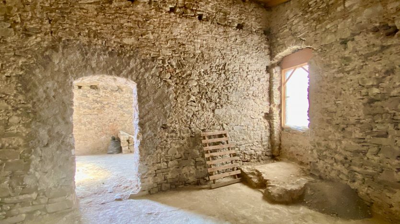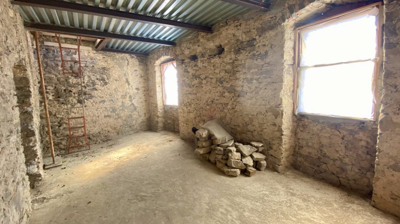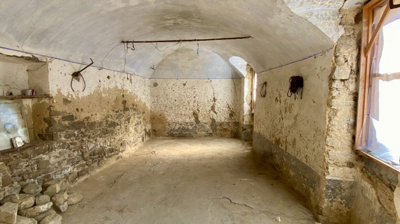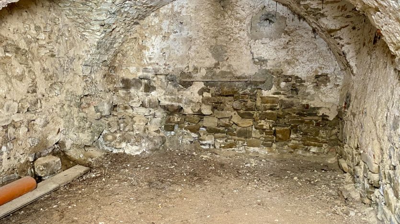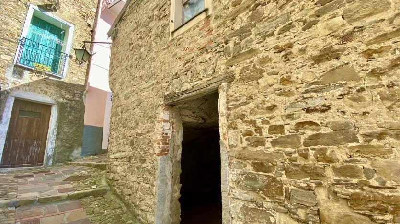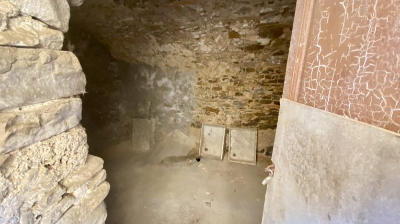Overview
- Property ID
- 84894
- 2 Bedrooms
- 2 Bathrooms
- 82 m2
- 4 Rooms
Description de l’offre
This natural stone house is situated in the historic center of Perinaldo. It is an end of terrace house at the bottom of a mews and freestanding on three sides. The exterior and the roof have already been restored and replaced and the interior is in preparation for building work to start imminently, subject to a standard permission.
The house offers approx. 82 qm living space split over two levels which will be connected by an internal staircase. Current plans are based on two bedrooms, two bathrooms, a spacious living and a kitchen. A final decision on room layouts to suit individual needs will lie with the purchaser.
A staircase originating from the entrance will lead to a 21 qm south west facing roof terrace with stunning views across the valley and down to the sea. A 18.6 qm cellar room with external access providing storage space is situated on the lower ground floor.
All connections for water, electricity and gas mains as well as sewage are already in situ inside the mews and can be connected once the relevant requests are made.
The mountain village Perinaldo is situated on a hilltop some 572 m above sea level, surrounded by olive groves, vineyards and woodland. A network of hiking routes and mountain roads invites to explore the Ligurian hinterland. The beaches of Bordighera are less than a 20 minutes drive away and Sanremo, Menton and Monte Carlo are some 50 minutes away. The international airport Nice can be reached within the hour. Perinaldo has an intact infra structure with shops, the bar, restaurants and the pharmacy remaining open throughout the year.
Agency fee
The commission amounts to 3,66 % of the sale price inclusive VAT and is payable by the buyer.






