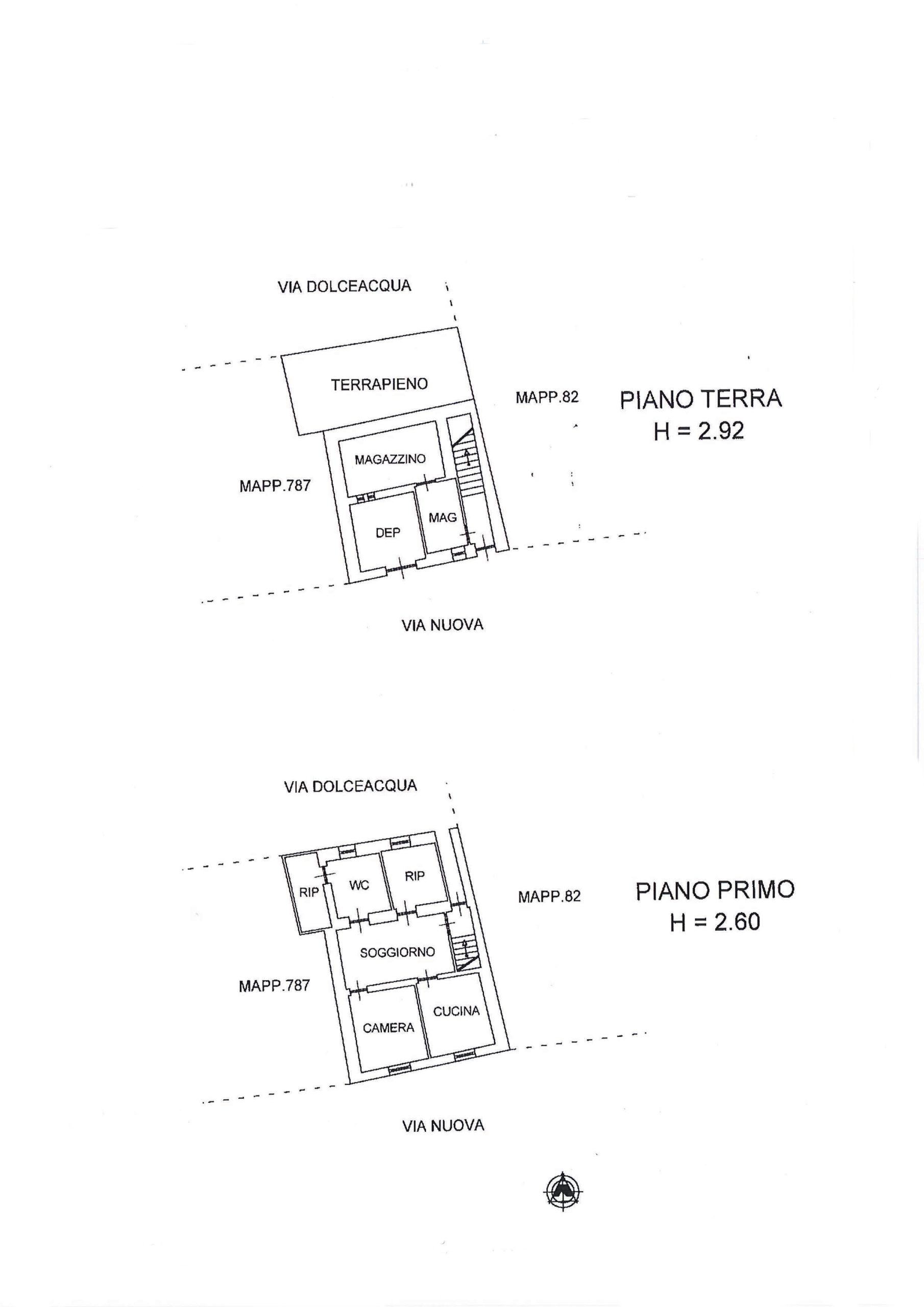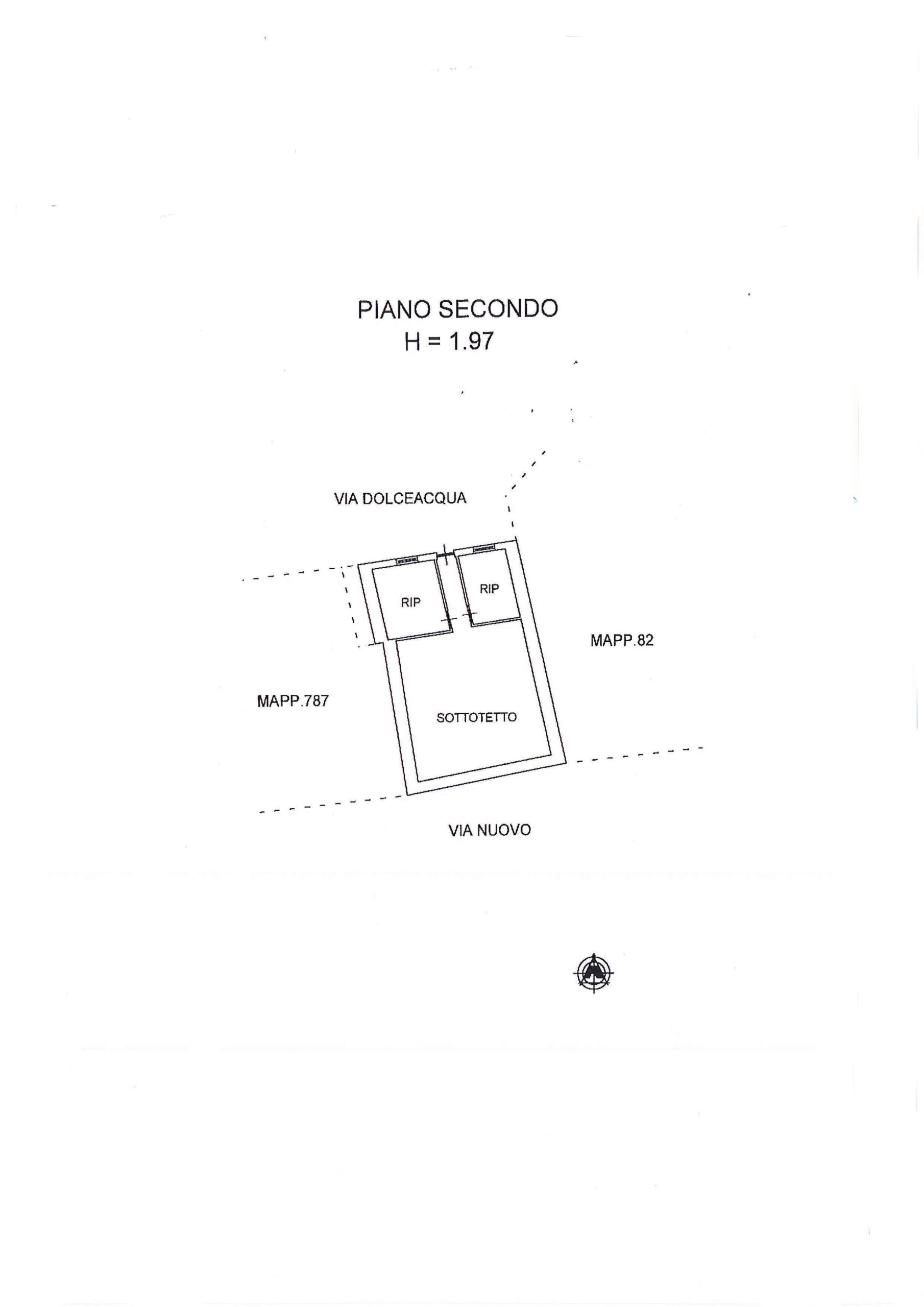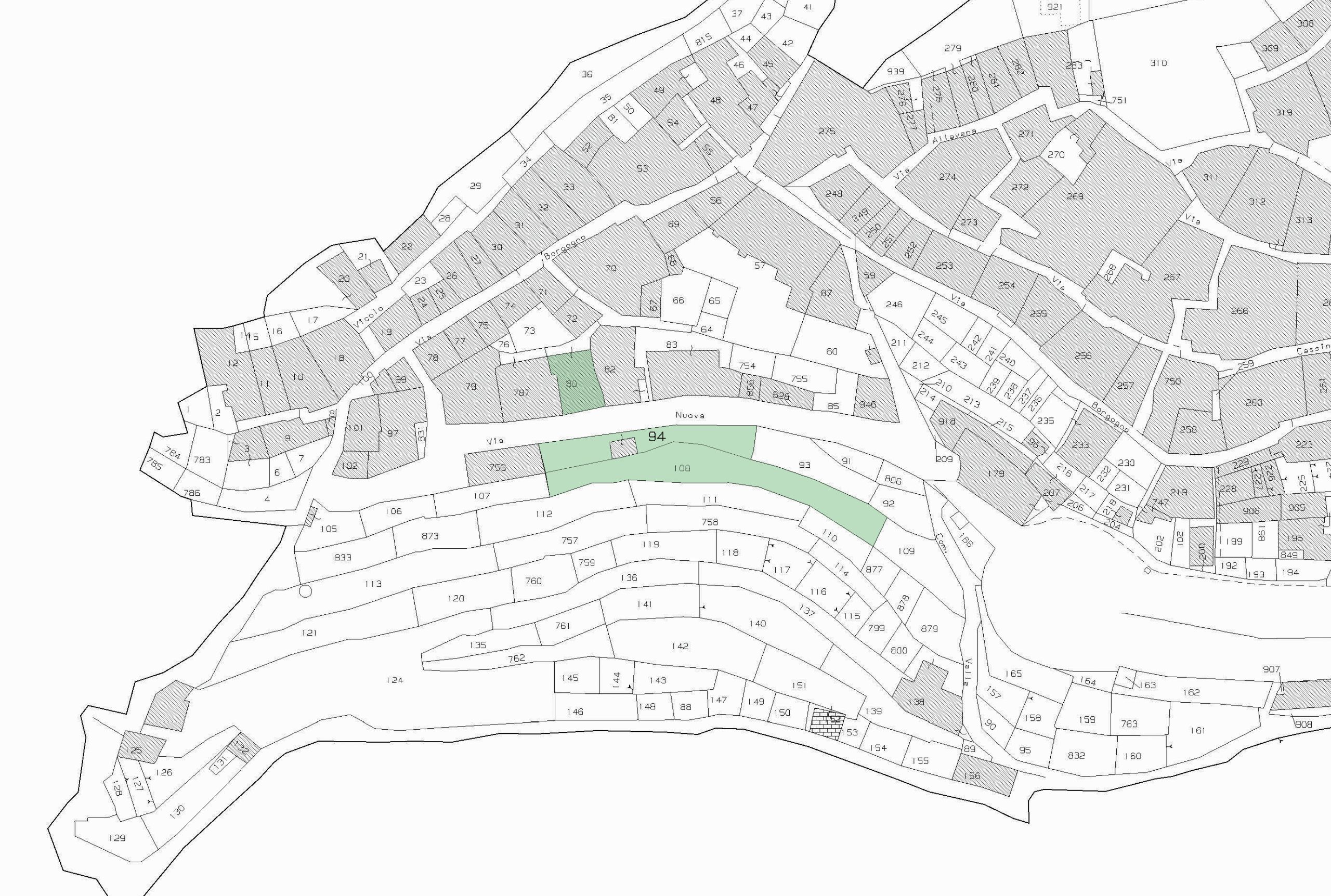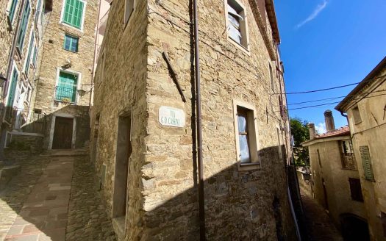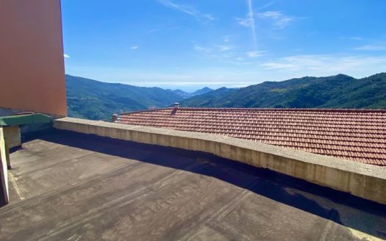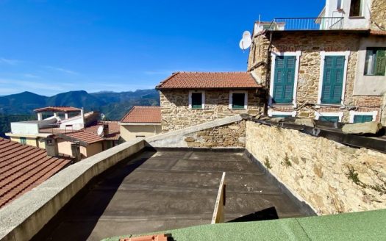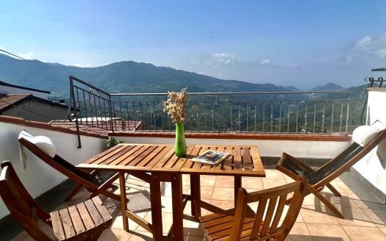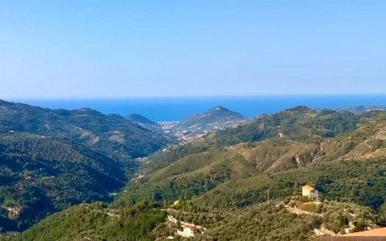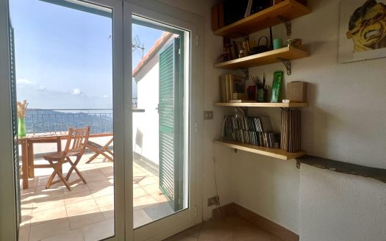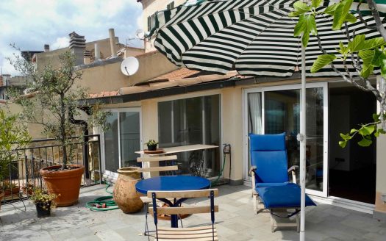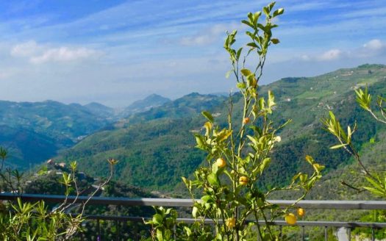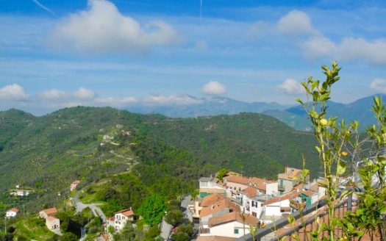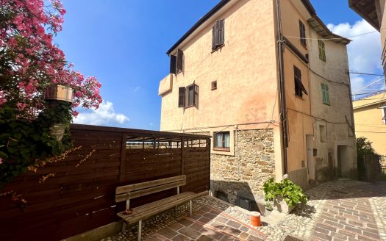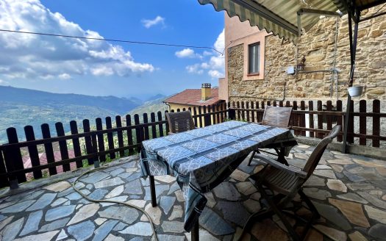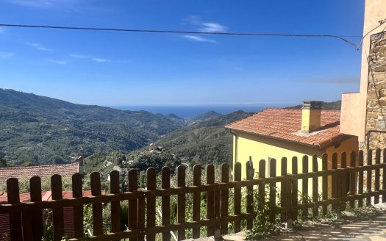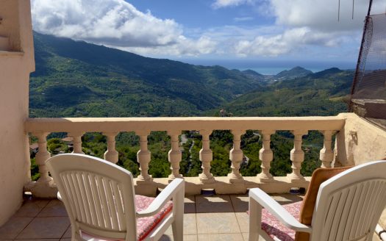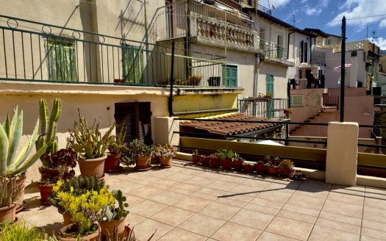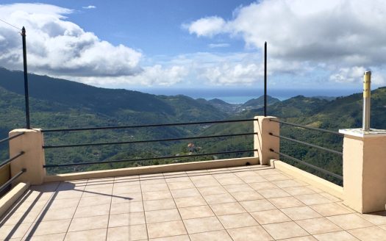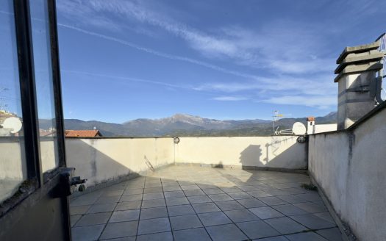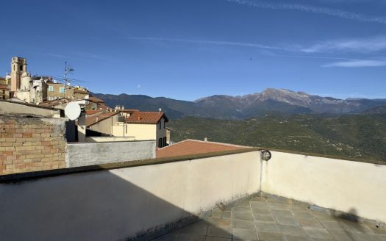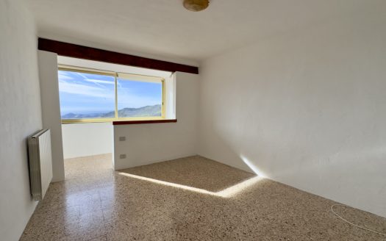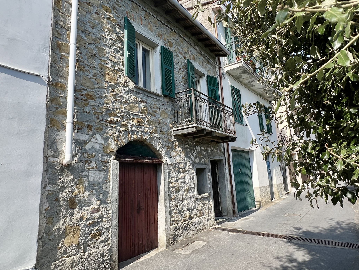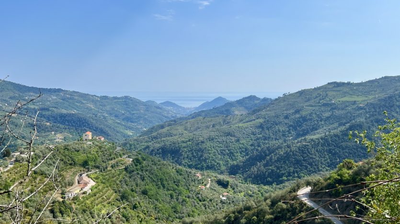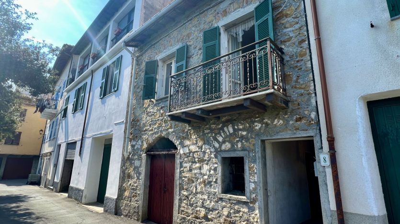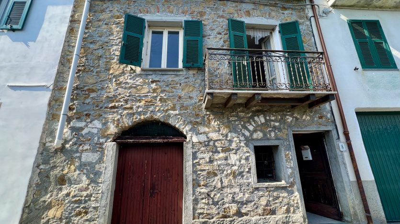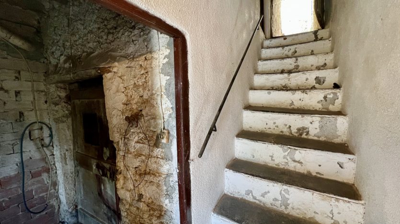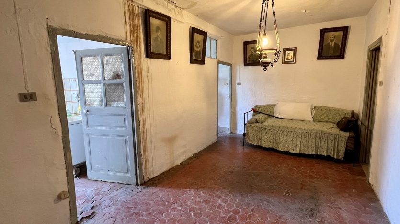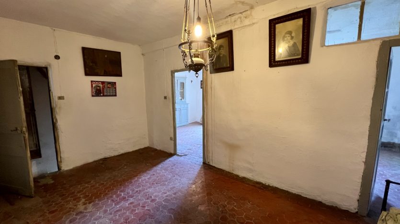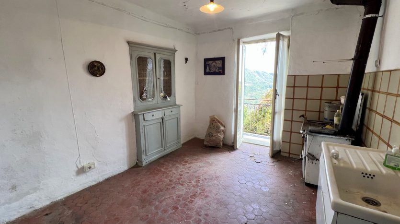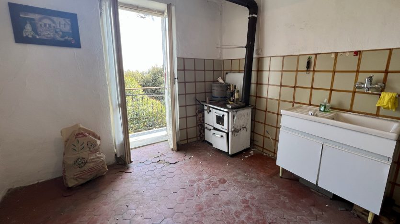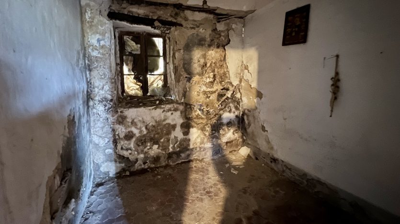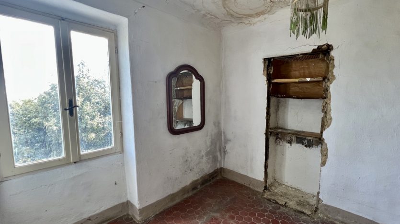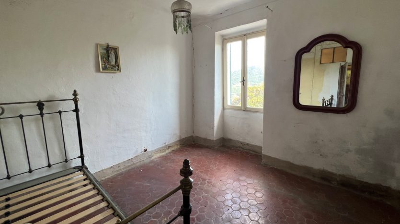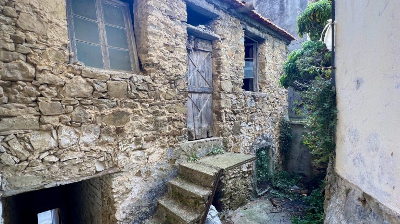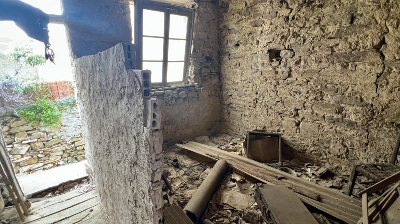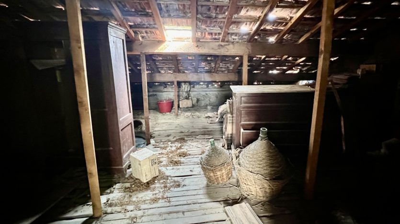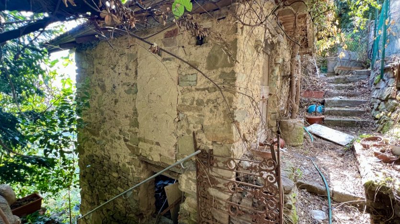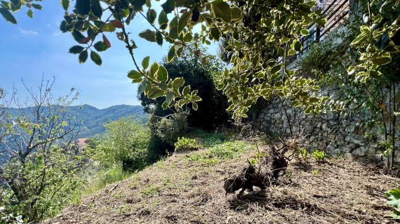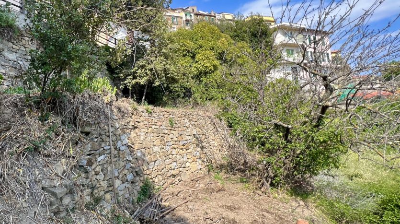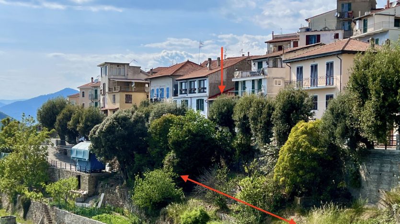Overview
- Property ID
- 81292
- 2 Bedrooms
- 1 Bathrooms
- 112 m2
- 6 Rooms
- 486 m2
Description de l’offre
The house is part of a row of houses at the lower end of Perinaldo and can be directly accessed by car. Parking spaces are in close walking distance; alternatively there is the option to create off street parking on the grounds. Thanks to its south facing orientation, the house enjoys plenty of sunshine and views stretching down to the sea.
Split over three floor levels there are 137 qm living and usage space in need of renovation. The house also offers the option to create two independent flats. At ground floor level are the main entrance as well as 25 qm cellar and storage space. An internal staircase connects with the 55 qm first floor living area divided into living room, kitchen with balcony, one bedroom, one bathroom and two storage rooms. As some of the walls are not weight bearing the interiour layout could be rearranged. An external staircase leads to the 57 qm attic floor offering the potential to create a roof terrace. All supply mains are in situ close to the grounds. The house comes with a 486 qm garden situated on the opposite side of the street, just below the house. It is laid out in terraces and a garden shed in need of renovation stands on the grounds.
The mountain village Perinaldo occupies a majestic spot on a hilltop some 572 m above sea level. Olive groves, vineyards and woodlands surround the village and a network of hiking routes and mountain roads invite to explore the Ligurian hinterland. The local shops, a bar, the restaurants and the pharmacy are all in walking distance.
Agency fee
The commission amounts to 3,66 % of the sale price inclusive VAT and is payable by the buyer.






